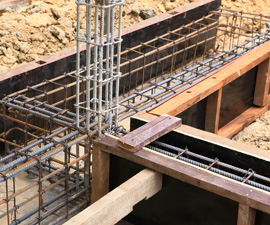Basements & Foundations
Building a basement the right way the first time will give you a strong, stable house and provide you with additional living space at a bargain price. Besides using proper construction techniques when the foundation or basement is laid, there are other issues to consider.
 Freezing water is amazingly powerful. Beneath the foundation of a house, it can lift even the heaviest of houses causing significant structural damage. Every house deserves a strong foundation built on solid soil that extends below the frost line to avoid damage. In most locales, Residential Building Codes specify how deep to lay your foundation to fall below the frost line.
Freezing water is amazingly powerful. Beneath the foundation of a house, it can lift even the heaviest of houses causing significant structural damage. Every house deserves a strong foundation built on solid soil that extends below the frost line to avoid damage. In most locales, Residential Building Codes specify how deep to lay your foundation to fall below the frost line.
- Northern Climates: The frost line is several feet from the surface. If you're already building a foundation to that depth, you're actually halfway to the depth you need for a full basement. The added cost to go deeper to actually build a basement is relatively low compared to the large area you will capture.
- Southern Climates: With little or no frost lines, foundations may not need to be so deep. Building a basement may not make as much sense unless you have a sloping lot where one side of the foundation will end up to be basement height anyway.
Sloping lots are a great opportunity for a "walk out" basement in any climate. "Walk-out" is a catch-phrase for a basement that has a fully exposed wall on at least one side. Most basements are starved for daylight, buried beneath the ground. Building a “walk-out” basement can give you windows and doors in areas which can be finished into bright, habitable rooms.
Basement construction varies with use of concrete block, poured concrete, pre-cast concrete, or even treated wood. Each method has it benefits and shortcomings. But not all are appropriate for all houses or locations. Your local contractor will be able to advise you best to your particular needs.
Water can be a persistent problem so many people choose to forego a basement simply because they fear a wet basement. The good news is you can have a waterproof basement that doesn’t even feel damp even without the use of sump pumps to do it. There are modern waterproof methods, along with proper construction, that can be employed.
Basement air quality can be raised and help the whole house with energy efficiency when heated and cooled wisely. Because basements are primarily underground, they maintain stable environments and consistent temperatures. By circulating air from heating and cooling units through the basement, using it as a heat sink, you mix basement air in the rest of the house. Not only does it lower heating and cooling bills by utilizing the stable basement air, it eliminates the musty air that usually collects in the basement from poor air circulation. Covering the basement walls with insulation helps keep them dry, eliminating moisture and condensation that leads to mold growth.
Additional height is needed to create pleasant living spaces in basements so making the basement walls taller than the standard eight feet height makes sense. Once the concrete slab is poured, the actual headroom height is only about 7'-9". Basement ceilings usually are the conduit for pipes and ductwork that serve the floor above which further lower the basement ceiling height. So even a nicely finished basement will still feel like a basement at this height.
 FTM recommendations:
FTM recommendations:
- Make basement walls at least nine feet high and as high as ten feet, if possible. This added height will add some cost to the construction, but the added cost will insure your future finished basement space is a much friendlier place to be.
- Plan your basement as carefully as the rest of your house. How do you want the space to function and how do you want it to look? Planning ahead will insure a basement that adds usefulness and value to your home.
- Think about the location of heating and air conditioning ductwork while you are planning. You can't avoid ductwork in a basement ceiling because it is necessary to distribute heated and cool air throughout the first floor above, but you can keep them to the side of the spaces you plan on finishing. And, if they are sized to be not as tall as they might have been and a bit wider, the ducts will be less of an intrusion. One way to finish basement rooms to conceal ductwork is with a dropped ceiling area all around the room. On one or two sides, the dropped ceiling conceals the ductwork, while the other sides remain empty. The final results will mimic a tray ceiling with the central part of the tray at nearly nine or ten feet. It gives a spacious and airy feeling to the room.
- Take advantage of natural light whenever you can.
- Use proper waterproofing techniques.
- Use proper heating and air conditioning circulation through the entire home, including basement.